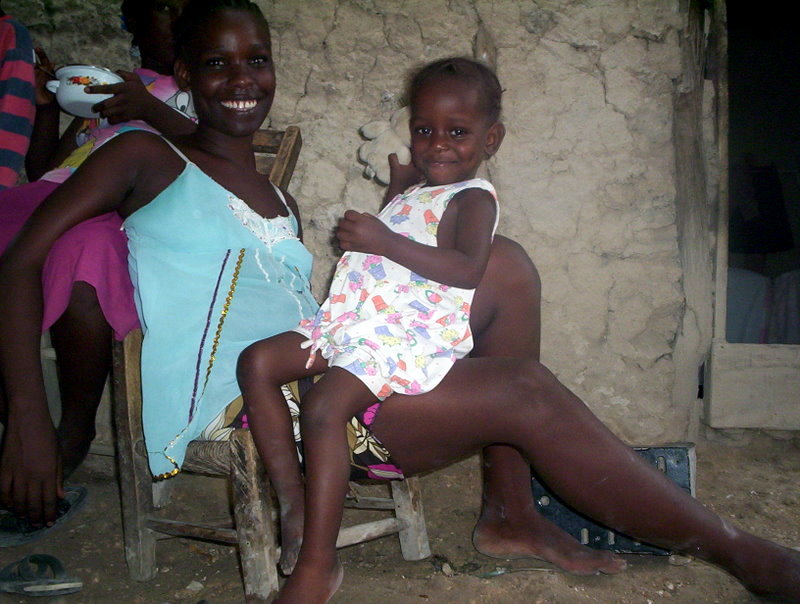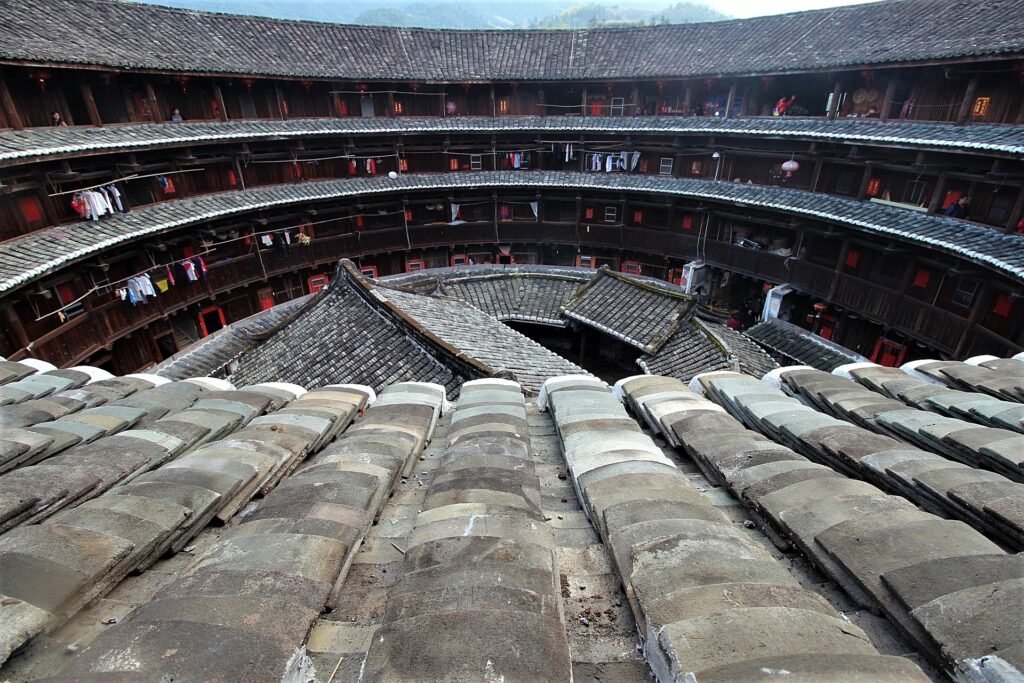
At the time of writing, I’m helping to prepare Concorde’s Fall Information Session. One slide I thought I’d finished is “Cohousing is Not (Very) New”, which gives a brief history of cohousing since Jan Gudmand-Hoyer created the word bofællesskab in the sixties.
In that slide, I describe Hoyer’s efforts as having “formalized” cohousing. I wanted to be clear he hadn’t invented it; for thousands of years communities around the world included more or less of the features we today identify as cohousing.
Today, I stumbled into a seeming example of the more: Tulou. 46 sites were inscribed in 2008 as UNESCO World Heritage Sites, they were apparently a minor story point in a video game (Front Mission 3) all the way back in 1999, and Disney pretends that Mulan lived in one in their upcoming movie, so you may already know about these incredible multi-story earthen structures that housed communities of seeming equals, but I’m learning about them for the first time and I’m fascinated. They were designed to prevent attack, and were built by families who’d first joined together in mountaintop strongholds to defend themselves from armed bandits. Because of the nature of the building materials a large Tulou can take up to one year per floor to build, so completion was definitely a feat of cooperation and planning.
Wikipedia can give you an explanation that starts you down the same rabbit hole I’ve just been in, but, basically, Tulou are a type of walled village, with a fortified outer structure enclosing a central courtyard. Living quarters are built into this exterior wall, kind of like town-houses: a family occupies a vertical set of rooms, usually with the first floor designated for kitchens and dining rooms; the second floor, storage; and the higher floors, bedrooms.
To be an effective defense, the exterior wall had no windows on the first or second (nor sometimes, third) stories, which, when you remember that these are earthen walls, could make you think that it would be like living underground in the Diefenbunker: dank and smoky and depressingly dark. Photos show this is not even slightly true; the homes were bright and well ventilated. While one end is earth, the other end of each room opens onto the courtyard, which offers plenty of light and air. The courtyard also contains additional concentric rings with common facilities such as water, tools and weapons, a ceremonial hall/sitting room, and, occasionally, a library or school. This courtyard is apparently very effective at creating community – families have lived in the same Tulou for 15 or more generations!
So, cohousing: an intentional community of private homes clustered around shared space!
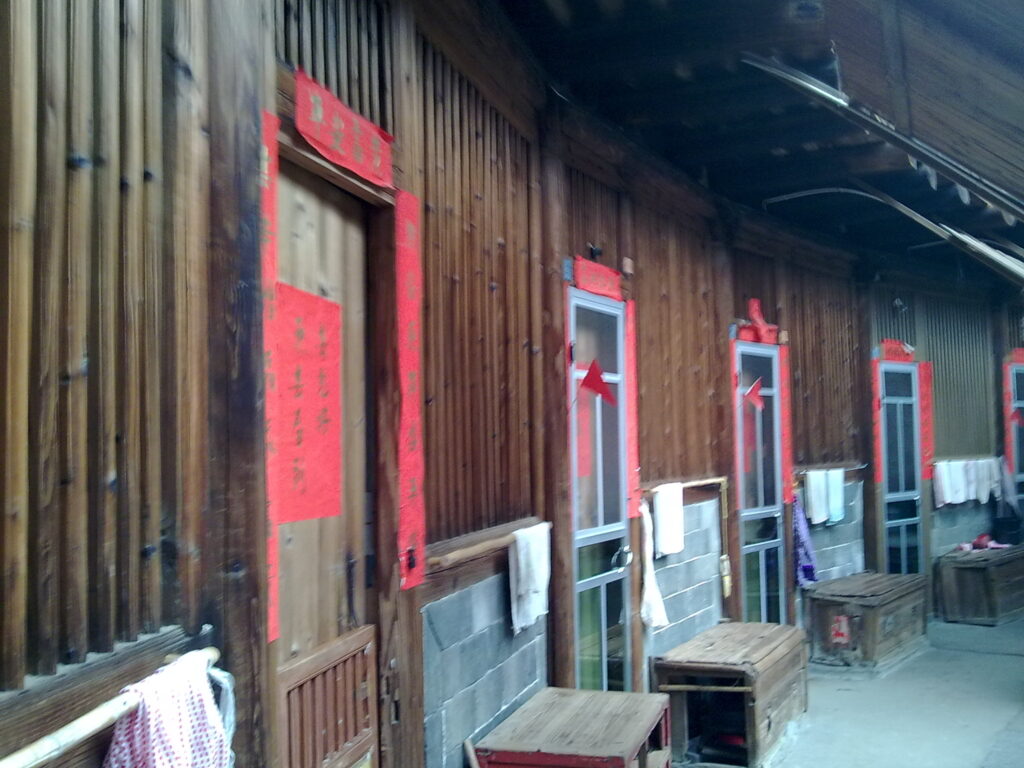
Aligned with the goals of many cohousing communities, Tulous were built sustainably. In fact, they’ve been studied by at least two North American universities as potentially one of “the greenest buildings in the world”, because of their durability and renewable materials. The earthen buildings were constructed of cut stone blocks and dirt mixed, according to one article, with lime, rice, brown sugar and egg white. This was reinforced with bamboo and compacted to form a very strong substance that was partnered with wooden posts and beams jointed together, without metal nails, through “pinned connection”, such that there is a “load-sharing effect in a manner similar to a fixed beam” Whatever that means, it sure sounds good and the results speak for themselves: Tulous built in the 14th and 15th centuries are still standing, and it’s claimed that in 1934 a cannon was fired 19 times at one tulou, but made only a small dent on the outside wall!
Further, temperature and humidity are passively moderated because of the thermal mass from the earthen wall and ventilation from the floor plan. (The Info session I’m supposed to be preparing for is all about passive house standards, so arguably I’m actually on task!) One researcher says that Tulous meet environmental guidelines like “LEED”.

So, not just cohousing, but environmentally friendly cohousing! I was nearly ready to campaign for Concorde to commit to such a design, especially when I found out that Chinese independent architecture think tank Urbanus had built a modern one as affordable housing in 2008. Sadly, but unsurprisingly to those familiar with cohousing principles, despite the amazing architecture, no community seems to have formed. When EnviroSustain consultants visited on a sunny April day, the inner courtyard was actually empty. Their assessment was that inclusive participation of the future residents’ needs, desires and perspectives of living were the missing “key to creating more liveable cities.” This is familiar to cohousers: we know that to have an engaged community, the community has to be engaged! The first North American Cohousing Book instructs groups to
-
- Work in a way that encourages everyone to contribute
- Design the project together
Which is why it’s so much fun to be working on a specific design & vision exercise (we’re calling it a “charrette”) right now. Folks who don’t normally contribute in business meetings or socials now have a new way to have their voices heard, and we get to clarify what we’re looking for in a way. Hopefully this will allow us to better present our ideas to potential community members, professional contractors and government representatives. We look forward to sharing some of the ideas we develop with you in the not-so-distant future. In the meantime, I’d better get back to work on our slide show!
Sources and additional info: https://www.daz3d.com/interiors/fujian-tulou-fortress-indoor https://www.shine.cn/feature/travel/1904153033/ https://www.researchgate.net/publication/274428065_History_Made_for_Tomorrow_Hakka_Tulou https://www.chinahighlights.com/xiamen/attraction/tulou.htm http://www.urbanus.com.cn/projects/tulou-collective-housing/?lang=en https://www.youtube.com/watch?v=EzKHUeYX9tU



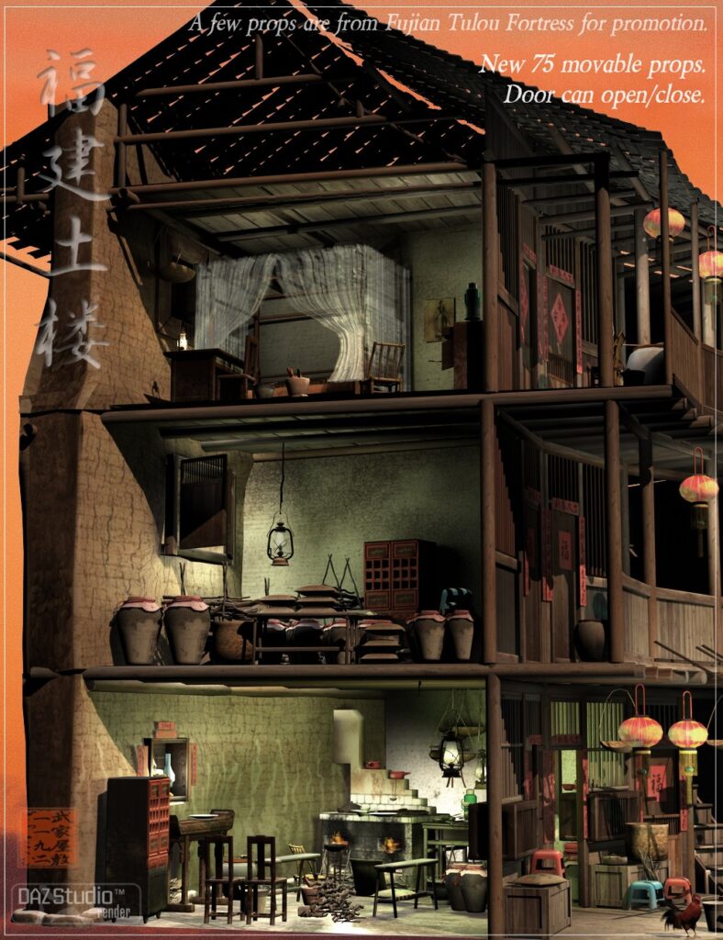
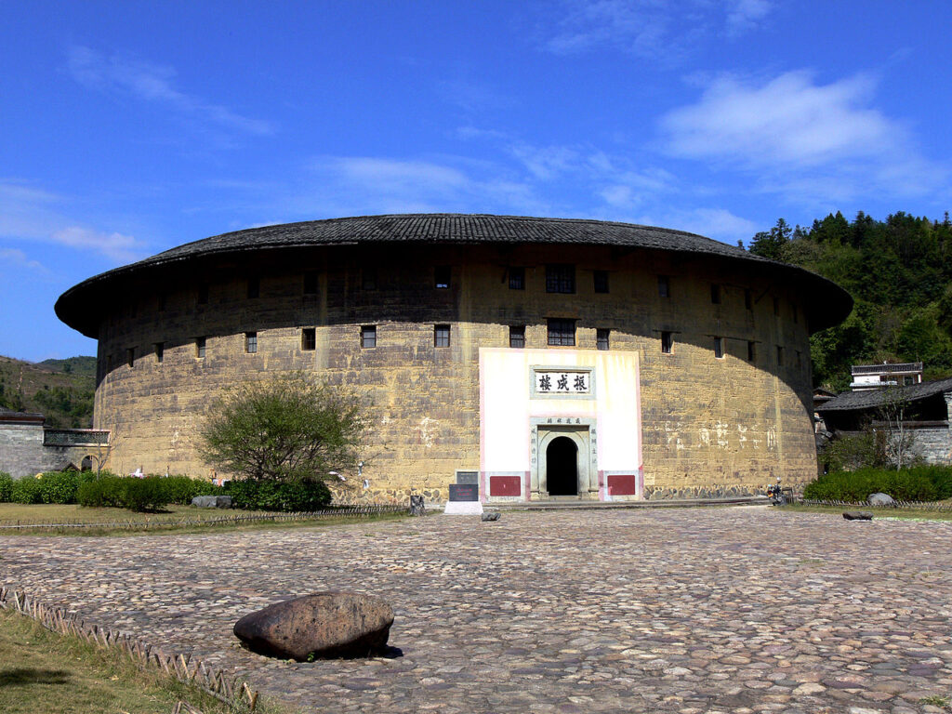
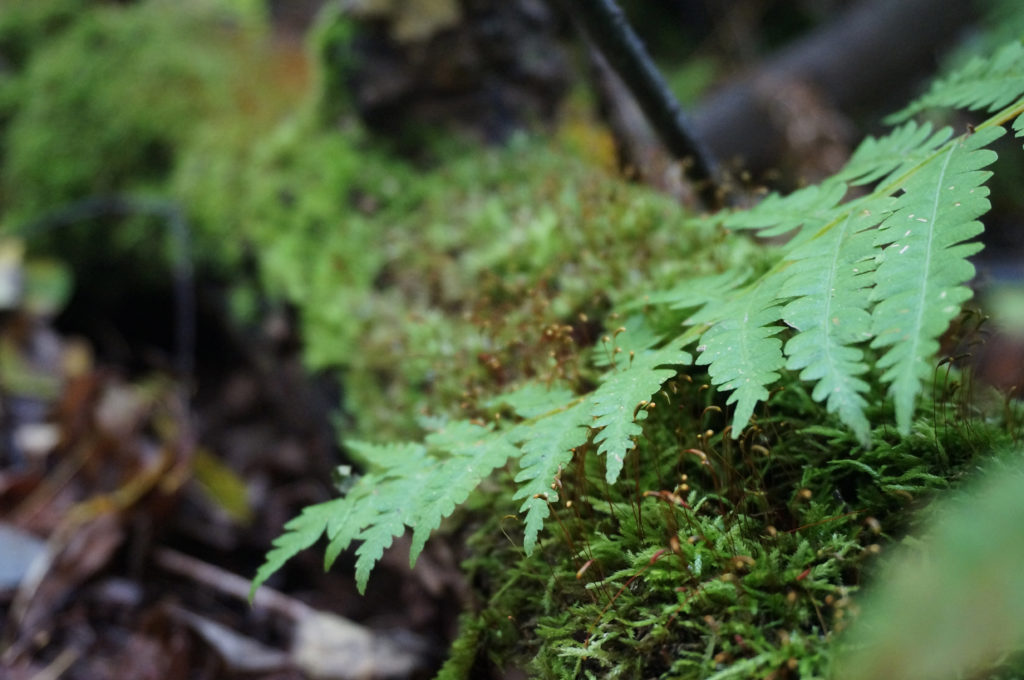



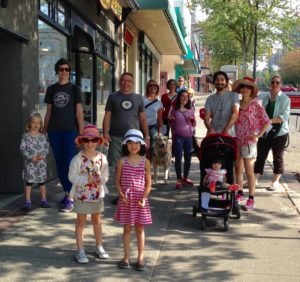
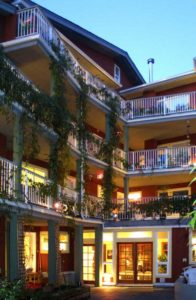
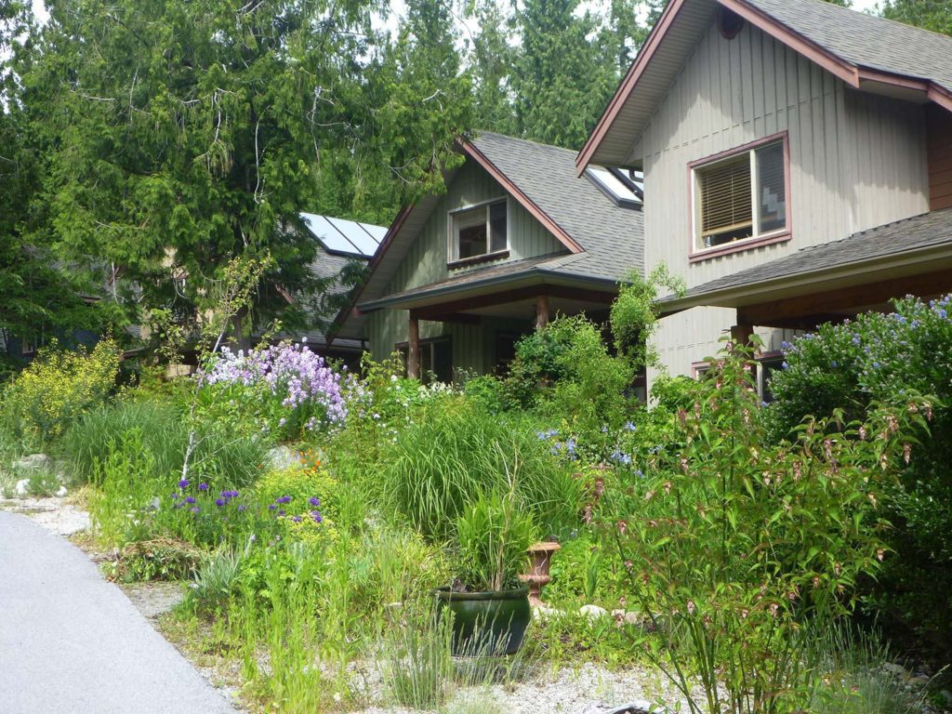


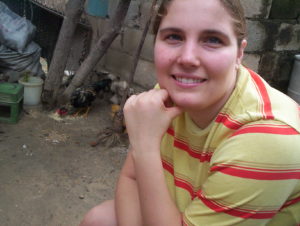

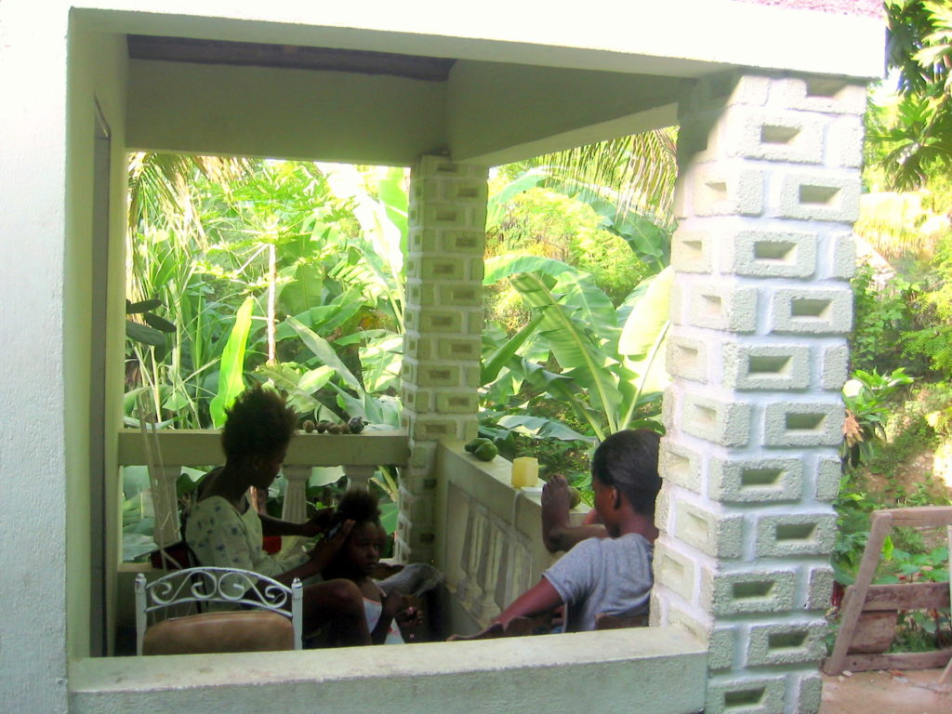 It
It  was
was  Beautiful.
Beautiful.




